Chateau St Tropez
- 4 Beds |
- 4 Baths |
- 12 Guests
Chateau St Tropez Description
Welcome to Chateau St Tropez!
This stunning Mediterranean property is located in the prestigious gated community of St. Tropez and sits directly on Scenic Hwy 98, minutes from the Sandestin Outlet Mall and adjacent to the beach with gorgeous Gulf views from the third-story Master suite and 2nd floor Queen Bedroom. This home was designed to maximize functionality with an open floor plan concept. The kitchen, open to the living room and dining room, is elegantly appointed with granite counter tops, Dacor stainless steel appliances, including an oversized built-in refrigerator, inlay travertine backsplash, hand-made custom copper sinks, as well as a spacious island flanked by two floor-to-ceiling custom stone Corinthian columns which evoke the elegant style that is contiguous throughout the home.
The dining room features coffered ceilings and large windows, allowing lots of natural light & views of the heavy Mediterranean architecture and the lush landscaping surrounding the property. There are beautiful concrete-stained floors throughout the first level of the home. The staircase was expertly designed with oak hardwood treads and travertine accents. The second floor features three bedrooms, two full bathrooms, and a quaint living area. Distressed travertine adorns the floors on the second level, and a large balcony is also situated on the north side of the house off of the guest suite. The third-floor Master suite is positioned for optimal privacy as it occupies the entire level and features sweeping Gulf views. There is ample closet space, hardwood floors, and a custom trey ceiling. The Master bathroom features distressed travertine flooring, a free-standing cast iron tub with excellent views of the Gulf of Mexico, a spacious standalone shower with a rain-head faucet encased in glass as well as a private water closet, and His & Her's custom-built vanity with a dazzling granite counter top. The Master Suite also features a nice-sized covered balcony, a perfect spot for relaxing overlooking the Gulf. No details were spared on the construction of this property.
This comfortable home boasts a fabulous location. When vacationing in this villa, you will be in a premier upscale community of magnificent homes with an atmosphere of Old World sophistication. You will be steps from your private Beach and conveniently close to dining, shopping, entertainment, water sports and fishing, golf, and family attractions.
St Tropez Community Information: Within St Tropez is the central oasis with a spacious 2,000 sq. ft. lagoon style pool, over-sized hot tub, attractive bathhouse, tanning deck, and sparkling fountains draped in a lush tropical environment. With weathered cobblestone streets and pathways throughout, the gated community provides a peaceful environment of “Old World” charm and elegance. Quality craftsmanship of the hand-stained stucco homes with custom tile roofs, trim, and carefully appointed architectural features is evident in every structure. The grounds are generously adorned with abundant beautiful imported palms, exotic tropical bushes, and flowering plants. St. Tropez is a tranquil and secluded enclave within walking distance of Silver Sands Designer Factory Stores, a supermarket less than a mile from Grande Boulevard, and just beyond Sandestin with its famous Village at Baytowne Wharf. Award-winning Destin Commons Mall is just minutes away. Also, close by, you can pamper yourself at the wonderful spa at The Hilton. Have visitors? Overflow parking is just across the main entrance of St. Tropez. Ask us for more information.
Should you choose not to opt for the damage waiver, we must hold a security deposit of $1,000. This deposit will be refundable, with a 3% processing fee deducted.
Home Layout: Sleeps 12
First floor:
Dining Room with coffered ceilings
Beautiful gourmet kitchen with copper sink
Living Room with Sectional couch and wine fridge
Full bathroom
Laundry Room Full Washer/Dryer
Four beach chairs/Wagon/Umbrella
Second floor: Sleeps 10
King bedroom with en Suite (sleeps 2)
Queen bedroom (sleeps 2)
Bunk Room Twin over Full Bunk with Twin Trundle (sleeps 4)
Second-floor living space has Sofa Sleeper/ TV (sleeps 2)
Hall bathroom
Third floor: Sleeps 2
King with en Suite bathroom/Garden tub (sleeps 2)
*Check-In – 4 PM (Central)
*Check Out – 10 AM (Central)
HOME IS PERFECT FOR:
- Reunions
- Corporate Functions
- Multiple Family Gatherings
- Travelers That Demand The Finest Quality and Personal Service In Their Properties
This stunning Mediterranean property is located in the prestigious gated community of St. Tropez and sits directly on Scenic Hwy 98, minutes from the Sandestin Outlet Mall and adjacent to the beach with gorgeous Gulf views from the third-story Master suite and 2nd floor Queen Bedroom. This home was designed to maximize functionality with an open floor plan concept. The kitchen, open to the living room and dining room, is elegantly appointed with granite counter tops, Dacor stainless steel appliances, including an oversized built-in refrigerator, inlay travertine backsplash, hand-made custom copper sinks, as well as a spacious island flanked by two floor-to-ceiling custom stone Corinthian columns which evoke the elegant style that is contiguous throughout the home.
The dining room features coffered ceilings and large windows, allowing lots of natural light & views of the heavy Mediterranean architecture and the lush landscaping surrounding the property. There are beautiful concrete-stained floors throughout the first level of the home. The staircase was expertly designed with oak hardwood treads and travertine accents. The second floor features three bedrooms, two full bathrooms, and a quaint living area. Distressed travertine adorns the floors on the second level, and a large balcony is also situated on the north side of the house off of the guest suite. The third-floor Master suite is positioned for optimal privacy as it occupies the entire level and features sweeping Gulf views. There is ample closet space, hardwood floors, and a custom trey ceiling. The Master bathroom features distressed travertine flooring, a free-standing cast iron tub with excellent views of the Gulf of Mexico, a spacious standalone shower with a rain-head faucet encased in glass as well as a private water closet, and His & Her's custom-built vanity with a dazzling granite counter top. The Master Suite also features a nice-sized covered balcony, a perfect spot for relaxing overlooking the Gulf. No details were spared on the construction of this property.
This comfortable home boasts a fabulous location. When vacationing in this villa, you will be in a premier upscale community of magnificent homes with an atmosphere of Old World sophistication. You will be steps from your private Beach and conveniently close to dining, shopping, entertainment, water sports and fishing, golf, and family attractions.
St Tropez Community Information: Within St Tropez is the central oasis with a spacious 2,000 sq. ft. lagoon style pool, over-sized hot tub, attractive bathhouse, tanning deck, and sparkling fountains draped in a lush tropical environment. With weathered cobblestone streets and pathways throughout, the gated community provides a peaceful environment of “Old World” charm and elegance. Quality craftsmanship of the hand-stained stucco homes with custom tile roofs, trim, and carefully appointed architectural features is evident in every structure. The grounds are generously adorned with abundant beautiful imported palms, exotic tropical bushes, and flowering plants. St. Tropez is a tranquil and secluded enclave within walking distance of Silver Sands Designer Factory Stores, a supermarket less than a mile from Grande Boulevard, and just beyond Sandestin with its famous Village at Baytowne Wharf. Award-winning Destin Commons Mall is just minutes away. Also, close by, you can pamper yourself at the wonderful spa at The Hilton. Have visitors? Overflow parking is just across the main entrance of St. Tropez. Ask us for more information.
Should you choose not to opt for the damage waiver, we must hold a security deposit of $1,000. This deposit will be refundable, with a 3% processing fee deducted.
Home Layout: Sleeps 12
First floor:
Dining Room with coffered ceilings
Beautiful gourmet kitchen with copper sink
Living Room with Sectional couch and wine fridge
Full bathroom
Laundry Room Full Washer/Dryer
Four beach chairs/Wagon/Umbrella
Second floor: Sleeps 10
King bedroom with en Suite (sleeps 2)
Queen bedroom (sleeps 2)
Bunk Room Twin over Full Bunk with Twin Trundle (sleeps 4)
Second-floor living space has Sofa Sleeper/ TV (sleeps 2)
Hall bathroom
Third floor: Sleeps 2
King with en Suite bathroom/Garden tub (sleeps 2)
*Check-In – 4 PM (Central)
*Check Out – 10 AM (Central)
HOME IS PERFECT FOR:
- Reunions
- Corporate Functions
- Multiple Family Gatherings
- Travelers That Demand The Finest Quality and Personal Service In Their Properties
- Checkin Available
- Checkout Available
- Not Available
- Available
- Checkin Available
- Checkout Available
- Not Available
Seasonal Rates (Nightly)
Select number of months to display:
{[review.title]}
Guest Review
by
on
| Room | Beds | Baths | TVs | Comments |
|---|---|---|---|---|
| {[room.name]} |
{[room.beds_details]}
|
{[room.bathroom_details]}
|
{[room.television_details]}
|
{[room.comments]} |
| Season | Period | Min. Stay | Nightly Rate | Weekly Rate |
|---|---|---|---|---|
| {[rate.season_name]} | {[rate.period_begin]} - {[rate.period_end]} | {[rate.narrow_defined_days]} | {[rate.daily_first_interval_price]} | {[rate.weekly_price]} |
Welcome to Chateau St Tropez!
This stunning Mediterranean property is located in the prestigious gated community of St. Tropez and sits directly on Scenic Hwy 98, minutes from the Sandestin Outlet Mall and adjacent to the beach with gorgeous Gulf views from the third-story Master suite and 2nd floor Queen Bedroom. This home was designed to maximize functionality with an open floor plan concept. The kitchen, open to the living room and dining room, is elegantly appointed with granite counter tops, Dacor stainless steel appliances, including an oversized built-in refrigerator, inlay travertine backsplash, hand-made custom copper sinks, as well as a spacious island flanked by two floor-to-ceiling custom stone Corinthian columns which evoke the elegant style that is contiguous throughout the home.
The dining room features coffered ceilings and large windows, allowing lots of natural light & views of the heavy Mediterranean architecture and the lush landscaping surrounding the property. There are beautiful concrete-stained floors throughout the first level of the home. The staircase was expertly designed with oak hardwood treads and travertine accents. The second floor features three bedrooms, two full bathrooms, and a quaint living area. Distressed travertine adorns the floors on the second level, and a large balcony is also situated on the north side of the house off of the guest suite. The third-floor Master suite is positioned for optimal privacy as it occupies the entire level and features sweeping Gulf views. There is ample closet space, hardwood floors, and a custom trey ceiling. The Master bathroom features distressed travertine flooring, a free-standing cast iron tub with excellent views of the Gulf of Mexico, a spacious standalone shower with a rain-head faucet encased in glass as well as a private water closet, and His & Her's custom-built vanity with a dazzling granite counter top. The Master Suite also features a nice-sized covered balcony, a perfect spot for relaxing overlooking the Gulf. No details were spared on the construction of this property.
This comfortable home boasts a fabulous location. When vacationing in this villa, you will be in a premier upscale community of magnificent homes with an atmosphere of Old World sophistication. You will be steps from your private Beach and conveniently close to dining, shopping, entertainment, water sports and fishing, golf, and family attractions.
St Tropez Community Information: Within St Tropez is the central oasis with a spacious 2,000 sq. ft. lagoon style pool, over-sized hot tub, attractive bathhouse, tanning deck, and sparkling fountains draped in a lush tropical environment. With weathered cobblestone streets and pathways throughout, the gated community provides a peaceful environment of “Old World” charm and elegance. Quality craftsmanship of the hand-stained stucco homes with custom tile roofs, trim, and carefully appointed architectural features is evident in every structure. The grounds are generously adorned with abundant beautiful imported palms, exotic tropical bushes, and flowering plants. St. Tropez is a tranquil and secluded enclave within walking distance of Silver Sands Designer Factory Stores, a supermarket less than a mile from Grande Boulevard, and just beyond Sandestin with its famous Village at Baytowne Wharf. Award-winning Destin Commons Mall is just minutes away. Also, close by, you can pamper yourself at the wonderful spa at The Hilton. Have visitors? Overflow parking is just across the main entrance of St. Tropez. Ask us for more information.
Should you choose not to opt for the damage waiver, we must hold a security deposit of $1,000. This deposit will be refundable, with a 3% processing fee deducted.
Home Layout: Sleeps 12
First floor:
Dining Room with coffered ceilings
Beautiful gourmet kitchen with copper sink
Living Room with Sectional couch and wine fridge
Full bathroom
Laundry Room Full Washer/Dryer
Four beach chairs/Wagon/Umbrella
Second floor: Sleeps 10
King bedroom with en Suite (sleeps 2)
Queen bedroom (sleeps 2)
Bunk Room Twin over Full Bunk with Twin Trundle (sleeps 4)
Second-floor living space has Sofa Sleeper/ TV (sleeps 2)
Hall bathroom
Third floor: Sleeps 2
King with en Suite bathroom/Garden tub (sleeps 2)
*Check-In – 4 PM (Central)
*Check Out – 10 AM (Central)
HOME IS PERFECT FOR:
- Reunions
- Corporate Functions
- Multiple Family Gatherings
- Travelers That Demand The Finest Quality and Personal Service In Their Properties
This stunning Mediterranean property is located in the prestigious gated community of St. Tropez and sits directly on Scenic Hwy 98, minutes from the Sandestin Outlet Mall and adjacent to the beach with gorgeous Gulf views from the third-story Master suite and 2nd floor Queen Bedroom. This home was designed to maximize functionality with an open floor plan concept. The kitchen, open to the living room and dining room, is elegantly appointed with granite counter tops, Dacor stainless steel appliances, including an oversized built-in refrigerator, inlay travertine backsplash, hand-made custom copper sinks, as well as a spacious island flanked by two floor-to-ceiling custom stone Corinthian columns which evoke the elegant style that is contiguous throughout the home.
The dining room features coffered ceilings and large windows, allowing lots of natural light & views of the heavy Mediterranean architecture and the lush landscaping surrounding the property. There are beautiful concrete-stained floors throughout the first level of the home. The staircase was expertly designed with oak hardwood treads and travertine accents. The second floor features three bedrooms, two full bathrooms, and a quaint living area. Distressed travertine adorns the floors on the second level, and a large balcony is also situated on the north side of the house off of the guest suite. The third-floor Master suite is positioned for optimal privacy as it occupies the entire level and features sweeping Gulf views. There is ample closet space, hardwood floors, and a custom trey ceiling. The Master bathroom features distressed travertine flooring, a free-standing cast iron tub with excellent views of the Gulf of Mexico, a spacious standalone shower with a rain-head faucet encased in glass as well as a private water closet, and His & Her's custom-built vanity with a dazzling granite counter top. The Master Suite also features a nice-sized covered balcony, a perfect spot for relaxing overlooking the Gulf. No details were spared on the construction of this property.
This comfortable home boasts a fabulous location. When vacationing in this villa, you will be in a premier upscale community of magnificent homes with an atmosphere of Old World sophistication. You will be steps from your private Beach and conveniently close to dining, shopping, entertainment, water sports and fishing, golf, and family attractions.
St Tropez Community Information: Within St Tropez is the central oasis with a spacious 2,000 sq. ft. lagoon style pool, over-sized hot tub, attractive bathhouse, tanning deck, and sparkling fountains draped in a lush tropical environment. With weathered cobblestone streets and pathways throughout, the gated community provides a peaceful environment of “Old World” charm and elegance. Quality craftsmanship of the hand-stained stucco homes with custom tile roofs, trim, and carefully appointed architectural features is evident in every structure. The grounds are generously adorned with abundant beautiful imported palms, exotic tropical bushes, and flowering plants. St. Tropez is a tranquil and secluded enclave within walking distance of Silver Sands Designer Factory Stores, a supermarket less than a mile from Grande Boulevard, and just beyond Sandestin with its famous Village at Baytowne Wharf. Award-winning Destin Commons Mall is just minutes away. Also, close by, you can pamper yourself at the wonderful spa at The Hilton. Have visitors? Overflow parking is just across the main entrance of St. Tropez. Ask us for more information.
Should you choose not to opt for the damage waiver, we must hold a security deposit of $1,000. This deposit will be refundable, with a 3% processing fee deducted.
Home Layout: Sleeps 12
First floor:
Dining Room with coffered ceilings
Beautiful gourmet kitchen with copper sink
Living Room with Sectional couch and wine fridge
Full bathroom
Laundry Room Full Washer/Dryer
Four beach chairs/Wagon/Umbrella
Second floor: Sleeps 10
King bedroom with en Suite (sleeps 2)
Queen bedroom (sleeps 2)
Bunk Room Twin over Full Bunk with Twin Trundle (sleeps 4)
Second-floor living space has Sofa Sleeper/ TV (sleeps 2)
Hall bathroom
Third floor: Sleeps 2
King with en Suite bathroom/Garden tub (sleeps 2)
*Check-In – 4 PM (Central)
*Check Out – 10 AM (Central)
HOME IS PERFECT FOR:
- Reunions
- Corporate Functions
- Multiple Family Gatherings
- Travelers That Demand The Finest Quality and Personal Service In Their Properties
- Checkin Available
- Checkout Available
- Not Available
- Available
- Checkin Available
- Checkout Available
- Not Available
Seasonal Rates (Nightly)
Select number of months to display:
{[review.title]}
Guest Review
by {[review.guest_name]} on {[review.creation_date]}
Rates
| Season | Period | Min. Stay | Nightly Rate | Weekly Rate |
|---|---|---|---|---|
| {[rate.season_name]} | {[rate.period_begin]} - {[rate.period_end]} | {[rate.narrow_defined_days]} | {[rate.daily_first_interval_price]} | {[rate.weekly_price]} |
Rooms Details
| Room | Beds | Baths | TVs | Comments |
|---|---|---|---|---|
| {[room.name]} |
{[room.beds_details]}
|
{[room.bathroom_details]}
|
{[room.television_details]}
|
{[room.comments]} |




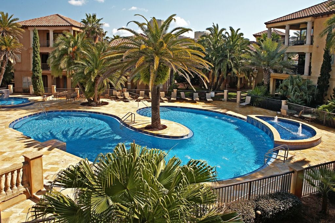
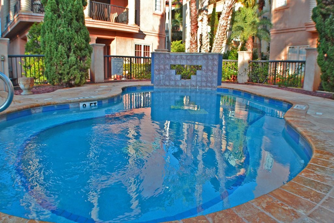
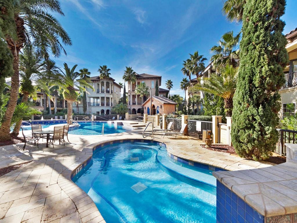
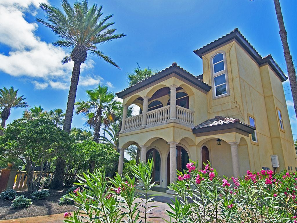
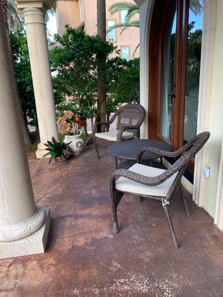
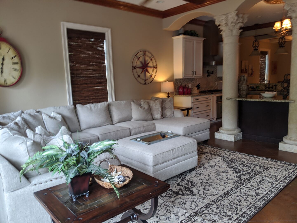
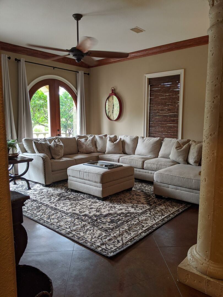
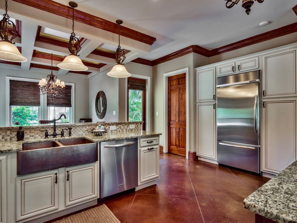
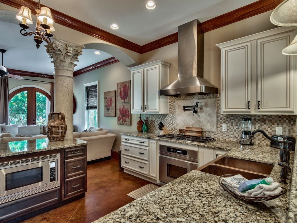
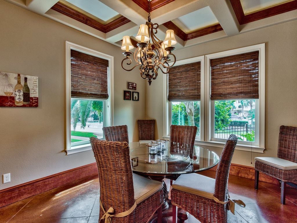
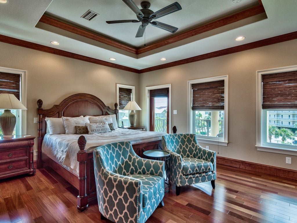
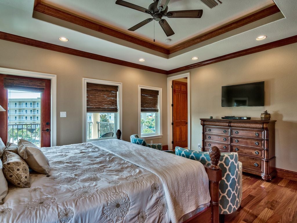
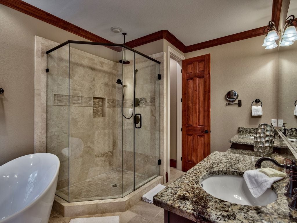
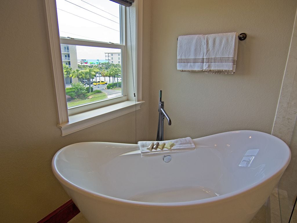
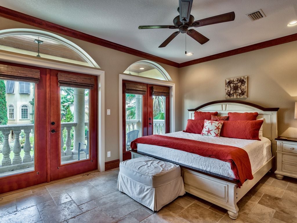
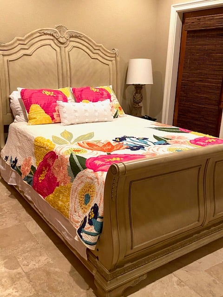
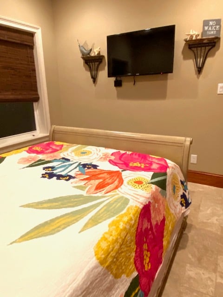
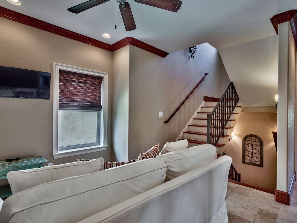
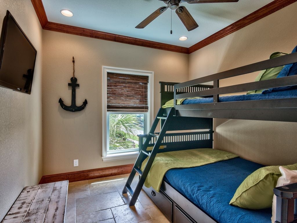
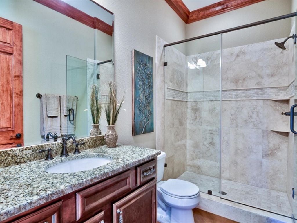
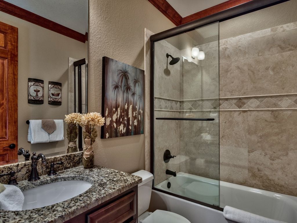
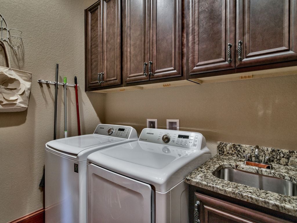
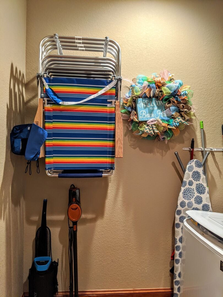
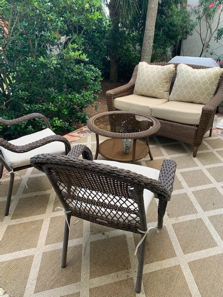
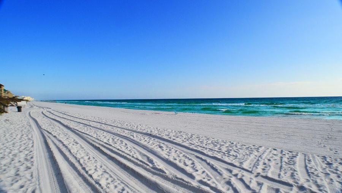
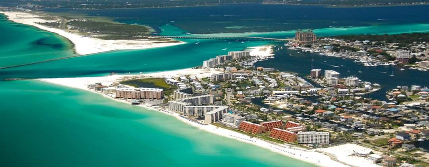
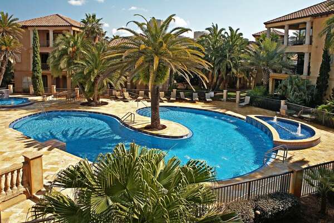
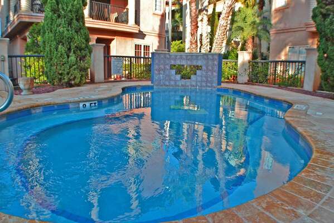
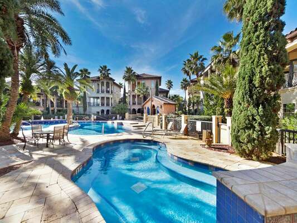
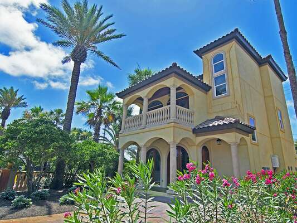
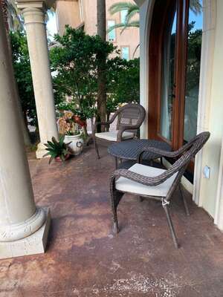
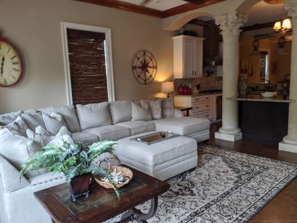
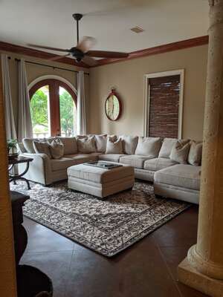
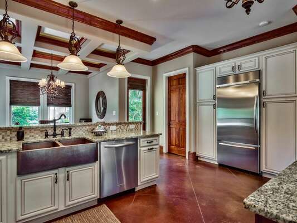
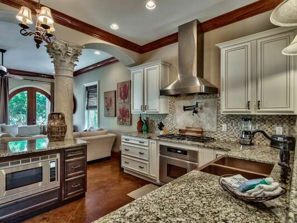
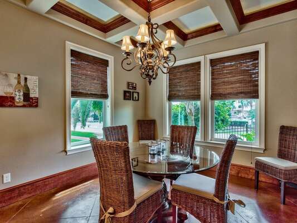
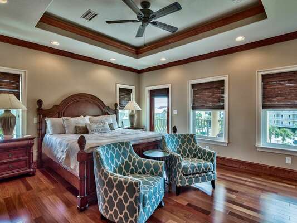
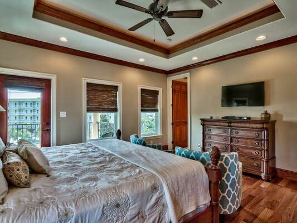
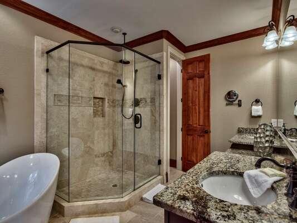
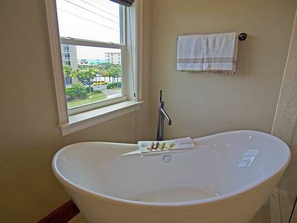
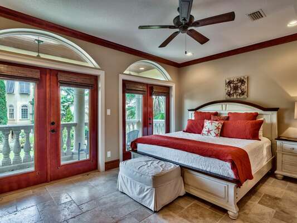
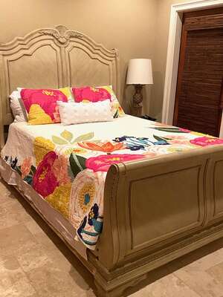
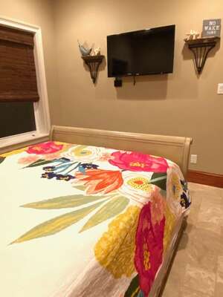
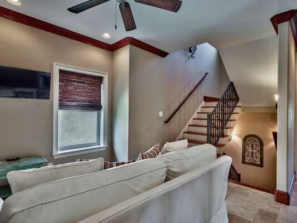
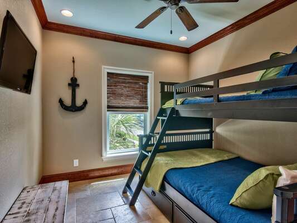
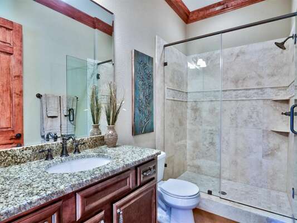
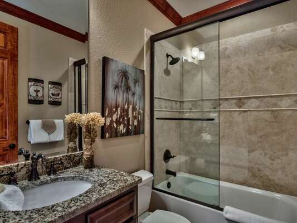
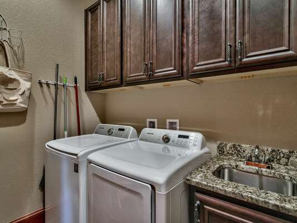
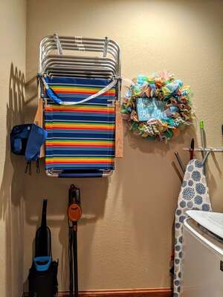
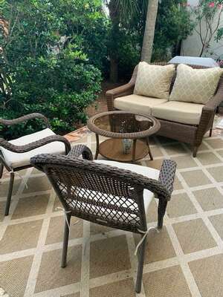
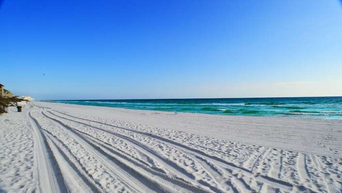
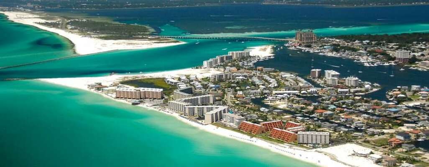
 Secure Booking Experience
Secure Booking Experience