Paradise in Destiny
- 4 Beds |
- 3 Baths |
- 13 Guests
Paradise in Destiny Description
Escape to Luxury at Paradise in Destiny!
Looking for the ultimate lakeside getaway? Paradise in Destiny offers a perfect blend of elegance, comfort, and coastal charm in one of Destin’s most sought-after neighborhoods. With breathtaking views of Destin Lake, top-notch amenities, and ample space for groups (and pets!), this home promises a truly unforgettable escape!
✨ Why You’ll Love This Home:
✔ Lakeside Serenity: Wake up to stunning lake views from expansive indoor and outdoor living spaces.
✔ Luxury & Comfort: Multiple king suites, a gourmet kitchen, and beautifully decorated living areas.
✔ Exclusive Amenities: Enjoy the Destiny Yacht Clubhouse with a heated pool, hot tub, fitness center, tennis courts, and more.
✔ Easy Beach Access: Complimentary golf cart included for effortless trips to the sugar-white sands.
✔ Pet-Friendly: Bring up to 2 furry friends along for just $175 per pet!
✔ Ample Parking: Space for up to 6 vehicles.
Inside Your Dream Retreat (Sleeps 13):
First Floor (Sleeps 7)
️ King Bedroom (sleeps 2)
️ Bunk Room with Full-over-Full bunk + Twin trundle (sleeps 5)
️ Gourmet kitchen and formal dining area
Cozy living room with lake views
Spacious lakefront patio with comfortable seating
Second Floor (Sleeps 6)
️ Master King Suite with Twin sofa sleeper, ensuite bathroom, and private balcony (sleeps 3)
️ King Suite (sleeps 2)
️ Open loft with daybed and foosball table (sleeps 1)
Special Features:
✔ 20-ft ceilings and floor-to-ceiling windows with lake views
✔ Wet bar with beverage cooler for entertaining
✔ Foosball table for family fun
✔ Full access to resort-style amenities: heated pool, hot tub, fitness center, and tennis courts
Perfect For:
✅ Family reunions and multi-family gatherings
✅ Corporate retreats or group vacations
✅ Travelers (and their pets!) seeking upscale comfort and relaxation
⏰ Check-In: 4 PM (Central) | Check-Out: 10 AM (Central)
️ Don't Miss Out! Book your stay at Paradise in Destiny today and make lasting memories with your loved ones—including your four-legged family members!
Looking for the ultimate lakeside getaway? Paradise in Destiny offers a perfect blend of elegance, comfort, and coastal charm in one of Destin’s most sought-after neighborhoods. With breathtaking views of Destin Lake, top-notch amenities, and ample space for groups (and pets!), this home promises a truly unforgettable escape!
✨ Why You’ll Love This Home:
✔ Lakeside Serenity: Wake up to stunning lake views from expansive indoor and outdoor living spaces.
✔ Luxury & Comfort: Multiple king suites, a gourmet kitchen, and beautifully decorated living areas.
✔ Exclusive Amenities: Enjoy the Destiny Yacht Clubhouse with a heated pool, hot tub, fitness center, tennis courts, and more.
✔ Easy Beach Access: Complimentary golf cart included for effortless trips to the sugar-white sands.
✔ Pet-Friendly: Bring up to 2 furry friends along for just $175 per pet!
✔ Ample Parking: Space for up to 6 vehicles.
Inside Your Dream Retreat (Sleeps 13):
First Floor (Sleeps 7)
️ King Bedroom (sleeps 2)
️ Bunk Room with Full-over-Full bunk + Twin trundle (sleeps 5)
️ Gourmet kitchen and formal dining area
Cozy living room with lake views
Spacious lakefront patio with comfortable seating
Second Floor (Sleeps 6)
️ Master King Suite with Twin sofa sleeper, ensuite bathroom, and private balcony (sleeps 3)
️ King Suite (sleeps 2)
️ Open loft with daybed and foosball table (sleeps 1)
Special Features:
✔ 20-ft ceilings and floor-to-ceiling windows with lake views
✔ Wet bar with beverage cooler for entertaining
✔ Foosball table for family fun
✔ Full access to resort-style amenities: heated pool, hot tub, fitness center, and tennis courts
Perfect For:
✅ Family reunions and multi-family gatherings
✅ Corporate retreats or group vacations
✅ Travelers (and their pets!) seeking upscale comfort and relaxation
⏰ Check-In: 4 PM (Central) | Check-Out: 10 AM (Central)
️ Don't Miss Out! Book your stay at Paradise in Destiny today and make lasting memories with your loved ones—including your four-legged family members!
- Checkin Available
- Checkout Available
- Not Available
- Available
- Checkin Available
- Checkout Available
- Not Available
Seasonal Rates (Nightly)
Select number of months to display:
{[review.title]}
Guest Review
by
on
| Room | Beds | Baths | TVs | Comments |
|---|---|---|---|---|
| {[room.name]} |
{[room.beds_details]}
|
{[room.bathroom_details]}
|
{[room.television_details]}
|
{[room.comments]} |
| Season | Period | Min. Stay | Nightly Rate | Weekly Rate |
|---|---|---|---|---|
| {[rate.season_name]} | {[rate.period_begin]} - {[rate.period_end]} | {[rate.narrow_defined_days]} | {[rate.daily_first_interval_price]} | {[rate.weekly_price]} |
Escape to Luxury at Paradise in Destiny!
Looking for the ultimate lakeside getaway? Paradise in Destiny offers a perfect blend of elegance, comfort, and coastal charm in one of Destin’s most sought-after neighborhoods. With breathtaking views of Destin Lake, top-notch amenities, and ample space for groups (and pets!), this home promises a truly unforgettable escape!
✨ Why You’ll Love This Home:
✔ Lakeside Serenity: Wake up to stunning lake views from expansive indoor and outdoor living spaces.
✔ Luxury & Comfort: Multiple king suites, a gourmet kitchen, and beautifully decorated living areas.
✔ Exclusive Amenities: Enjoy the Destiny Yacht Clubhouse with a heated pool, hot tub, fitness center, tennis courts, and more.
✔ Easy Beach Access: Complimentary golf cart included for effortless trips to the sugar-white sands.
✔ Pet-Friendly: Bring up to 2 furry friends along for just $175 per pet!
✔ Ample Parking: Space for up to 6 vehicles.
Inside Your Dream Retreat (Sleeps 13):
First Floor (Sleeps 7)
️ King Bedroom (sleeps 2)
️ Bunk Room with Full-over-Full bunk + Twin trundle (sleeps 5)
️ Gourmet kitchen and formal dining area
Cozy living room with lake views
Spacious lakefront patio with comfortable seating
Second Floor (Sleeps 6)
️ Master King Suite with Twin sofa sleeper, ensuite bathroom, and private balcony (sleeps 3)
️ King Suite (sleeps 2)
️ Open loft with daybed and foosball table (sleeps 1)
Special Features:
✔ 20-ft ceilings and floor-to-ceiling windows with lake views
✔ Wet bar with beverage cooler for entertaining
✔ Foosball table for family fun
✔ Full access to resort-style amenities: heated pool, hot tub, fitness center, and tennis courts
Perfect For:
✅ Family reunions and multi-family gatherings
✅ Corporate retreats or group vacations
✅ Travelers (and their pets!) seeking upscale comfort and relaxation
⏰ Check-In: 4 PM (Central) | Check-Out: 10 AM (Central)
️ Don't Miss Out! Book your stay at Paradise in Destiny today and make lasting memories with your loved ones—including your four-legged family members!
Looking for the ultimate lakeside getaway? Paradise in Destiny offers a perfect blend of elegance, comfort, and coastal charm in one of Destin’s most sought-after neighborhoods. With breathtaking views of Destin Lake, top-notch amenities, and ample space for groups (and pets!), this home promises a truly unforgettable escape!
✨ Why You’ll Love This Home:
✔ Lakeside Serenity: Wake up to stunning lake views from expansive indoor and outdoor living spaces.
✔ Luxury & Comfort: Multiple king suites, a gourmet kitchen, and beautifully decorated living areas.
✔ Exclusive Amenities: Enjoy the Destiny Yacht Clubhouse with a heated pool, hot tub, fitness center, tennis courts, and more.
✔ Easy Beach Access: Complimentary golf cart included for effortless trips to the sugar-white sands.
✔ Pet-Friendly: Bring up to 2 furry friends along for just $175 per pet!
✔ Ample Parking: Space for up to 6 vehicles.
Inside Your Dream Retreat (Sleeps 13):
First Floor (Sleeps 7)
️ King Bedroom (sleeps 2)
️ Bunk Room with Full-over-Full bunk + Twin trundle (sleeps 5)
️ Gourmet kitchen and formal dining area
Cozy living room with lake views
Spacious lakefront patio with comfortable seating
Second Floor (Sleeps 6)
️ Master King Suite with Twin sofa sleeper, ensuite bathroom, and private balcony (sleeps 3)
️ King Suite (sleeps 2)
️ Open loft with daybed and foosball table (sleeps 1)
Special Features:
✔ 20-ft ceilings and floor-to-ceiling windows with lake views
✔ Wet bar with beverage cooler for entertaining
✔ Foosball table for family fun
✔ Full access to resort-style amenities: heated pool, hot tub, fitness center, and tennis courts
Perfect For:
✅ Family reunions and multi-family gatherings
✅ Corporate retreats or group vacations
✅ Travelers (and their pets!) seeking upscale comfort and relaxation
⏰ Check-In: 4 PM (Central) | Check-Out: 10 AM (Central)
️ Don't Miss Out! Book your stay at Paradise in Destiny today and make lasting memories with your loved ones—including your four-legged family members!
- Checkin Available
- Checkout Available
- Not Available
- Available
- Checkin Available
- Checkout Available
- Not Available
Seasonal Rates (Nightly)
Select number of months to display:
{[review.title]}
Guest Review
by {[review.guest_name]} on {[review.creation_date]}
Rates
| Season | Period | Min. Stay | Nightly Rate | Weekly Rate |
|---|---|---|---|---|
| {[rate.season_name]} | {[rate.period_begin]} - {[rate.period_end]} | {[rate.narrow_defined_days]} | {[rate.daily_first_interval_price]} | {[rate.weekly_price]} |
Rooms Details
| Room | Beds | Baths | TVs | Comments |
|---|---|---|---|---|
| {[room.name]} |
{[room.beds_details]}
|
{[room.bathroom_details]}
|
{[room.television_details]}
|
{[room.comments]} |





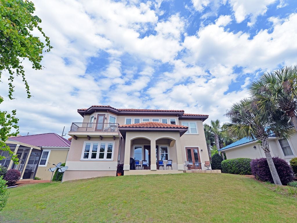
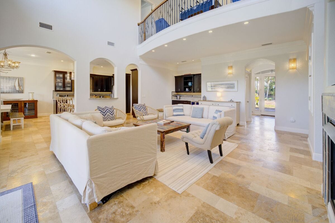
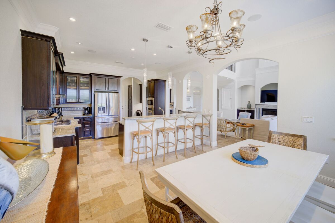
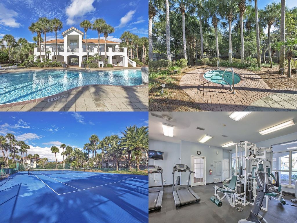
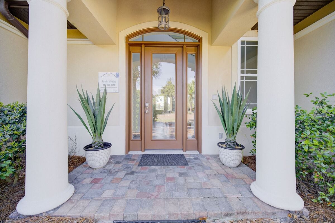
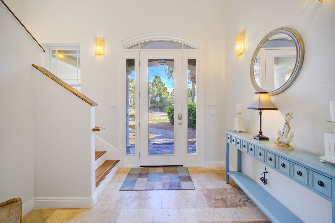
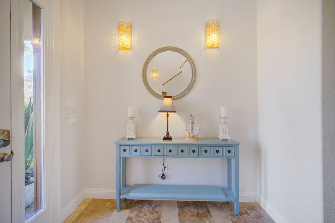
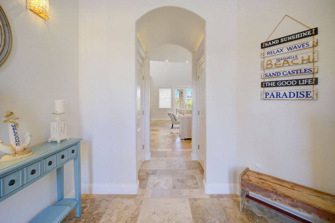
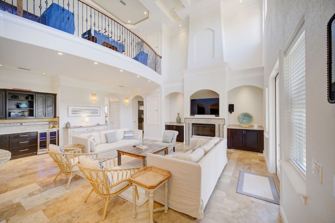
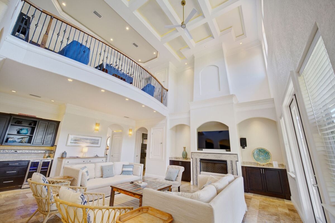

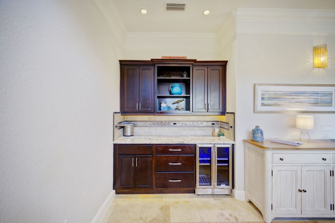
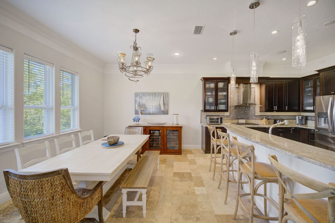
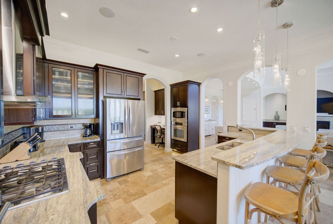
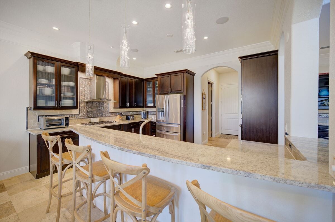
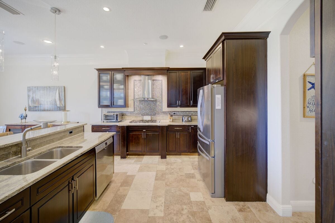
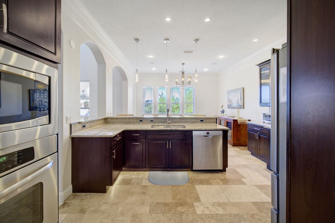
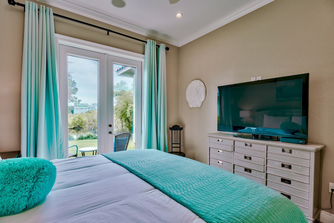
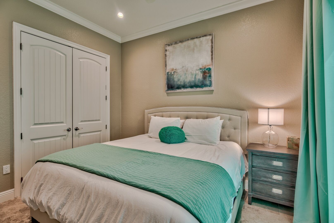
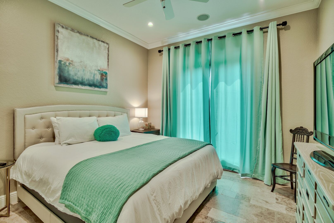
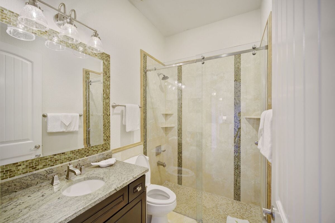
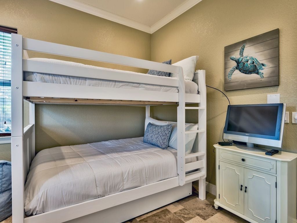
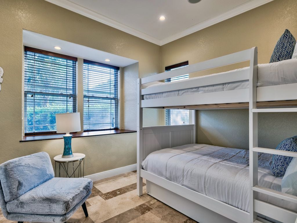
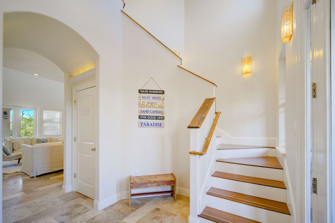

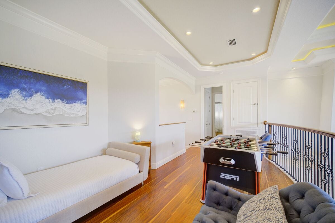
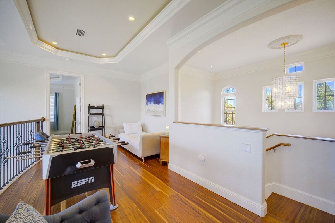
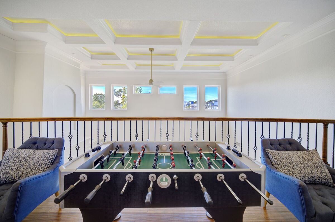
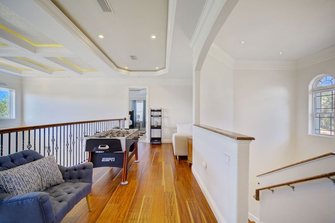
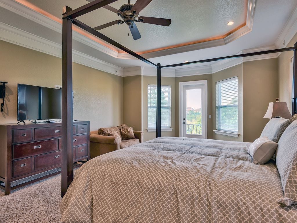
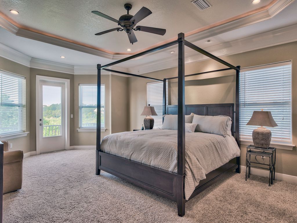
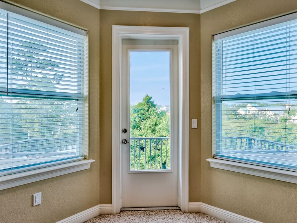
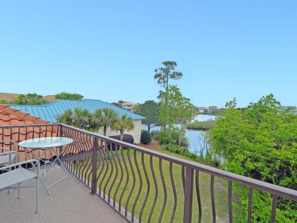
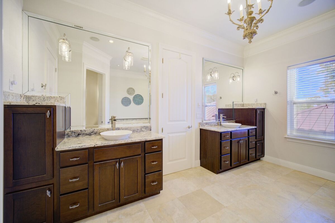
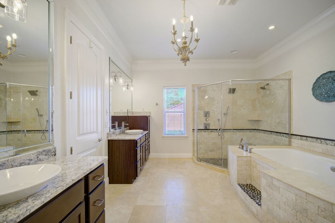
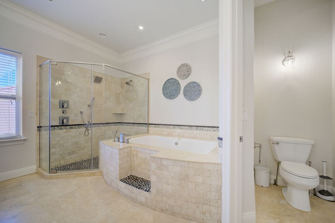
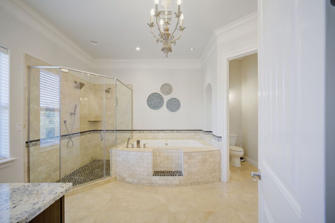
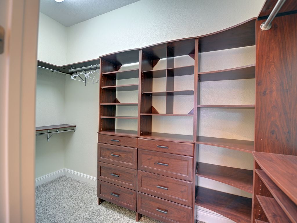
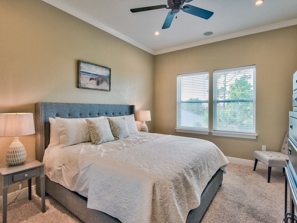
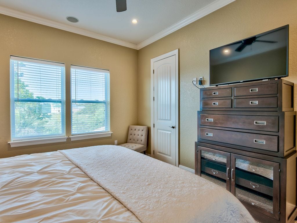
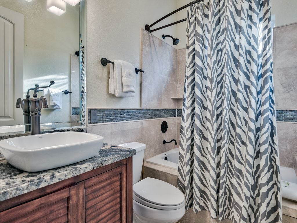
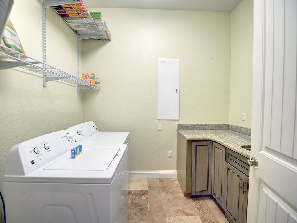
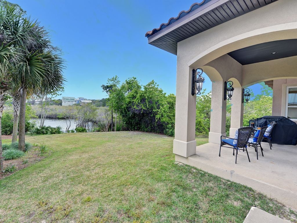
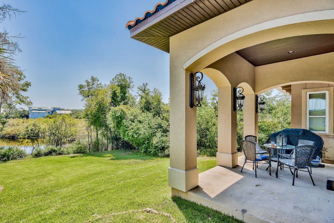
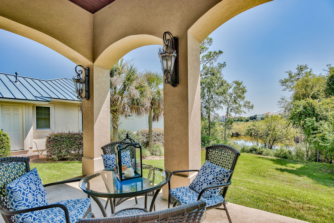
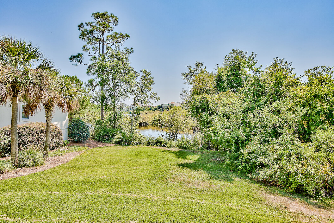
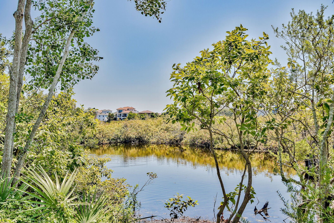
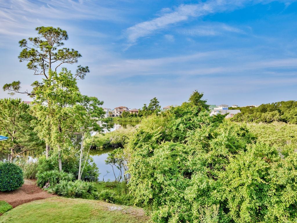
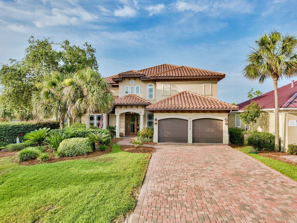
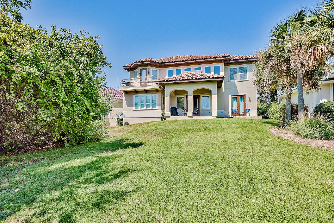

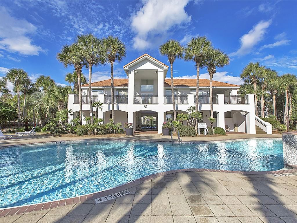
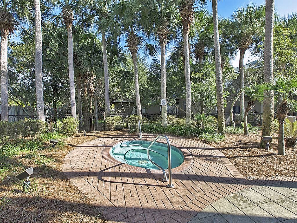

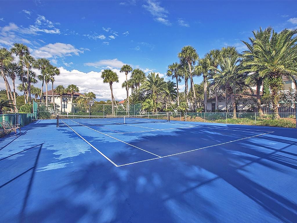
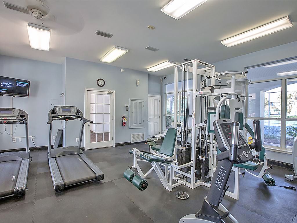

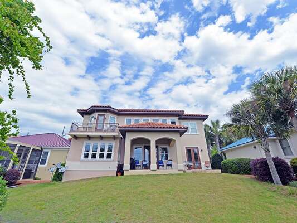
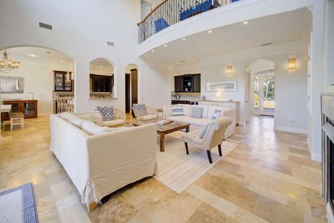
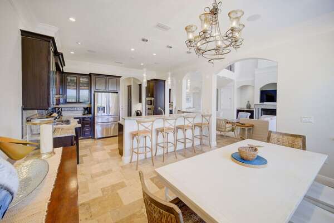
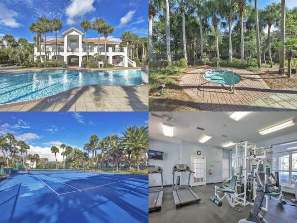
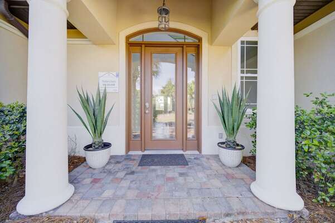
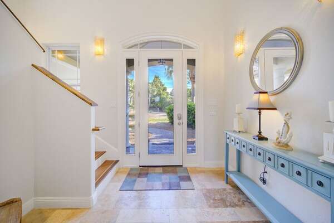
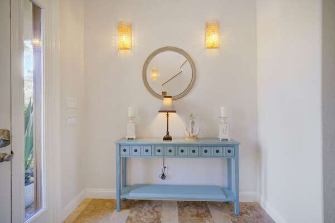
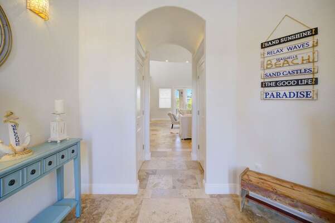
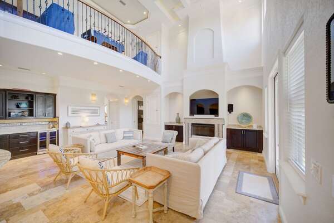
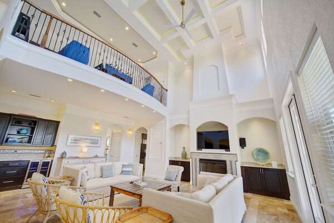
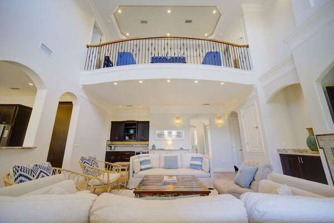
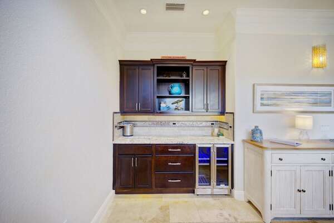
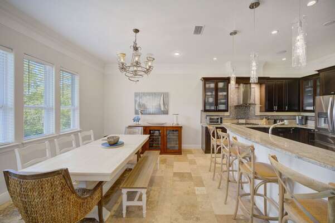
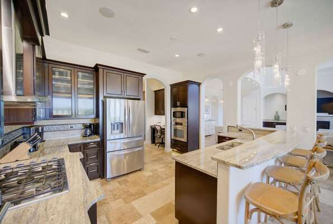
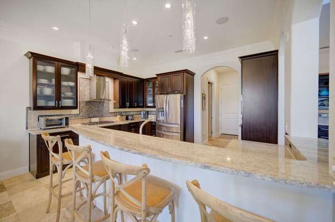
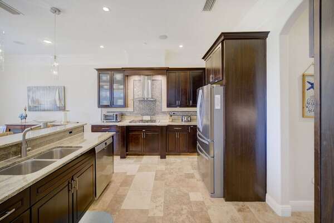
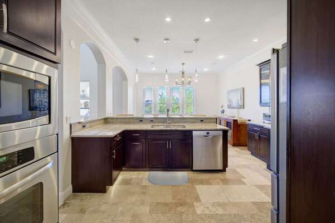
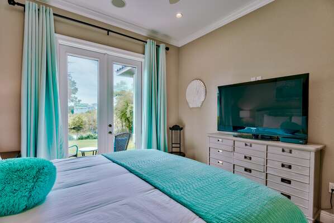
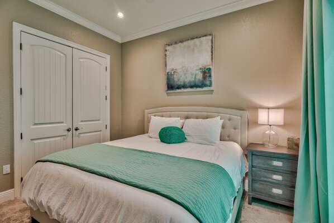
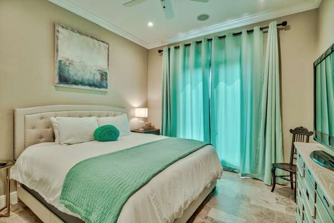
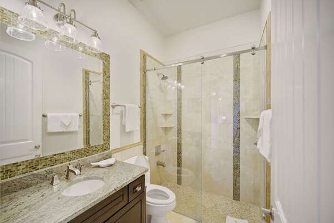
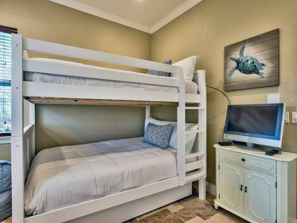
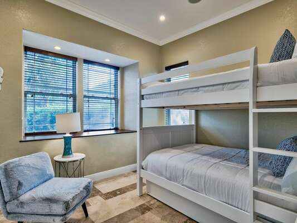
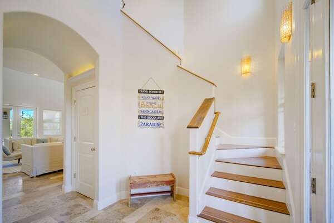
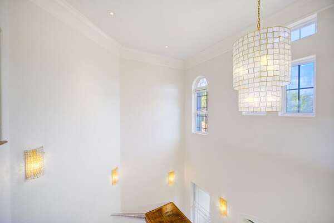
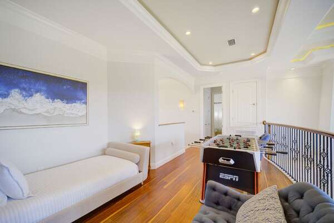
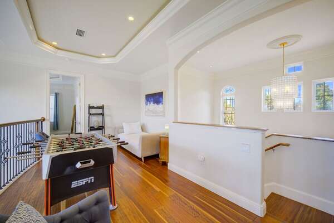
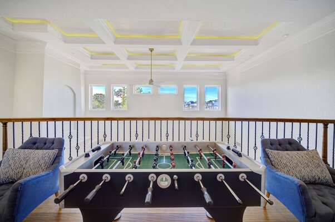
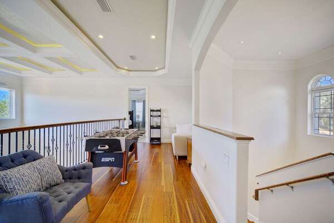
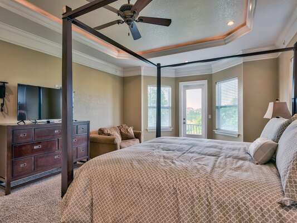
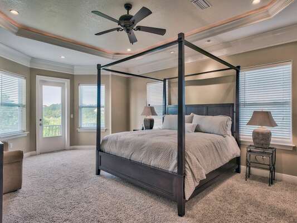
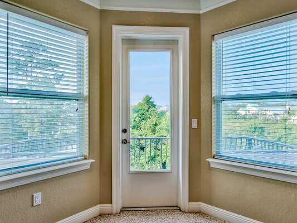
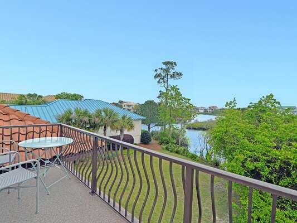
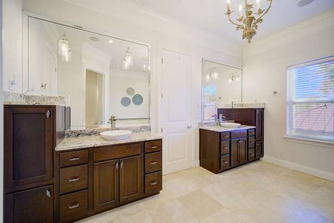
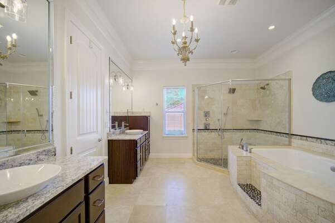
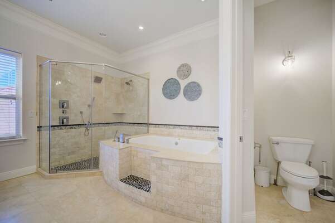
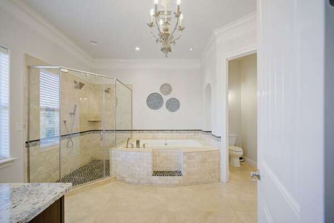
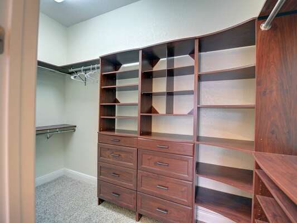
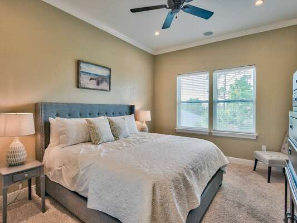
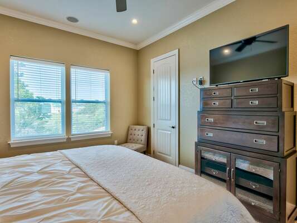
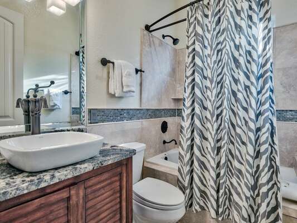
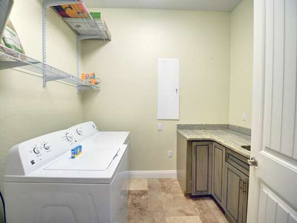
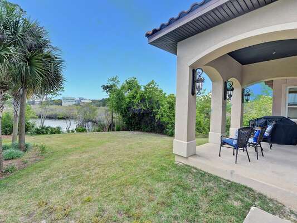
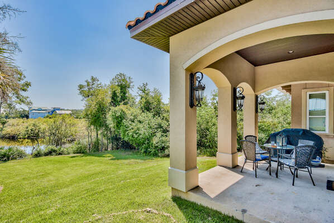
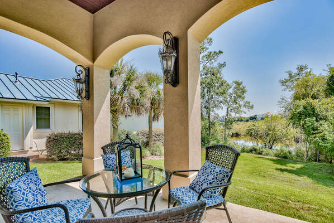
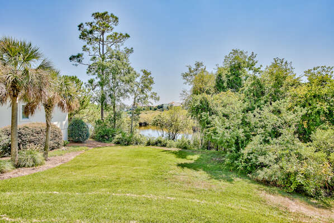
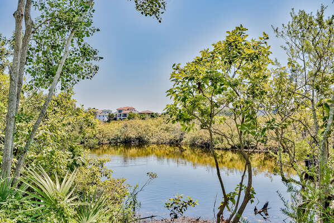
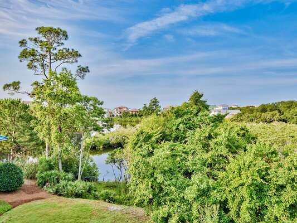
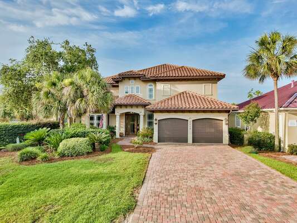
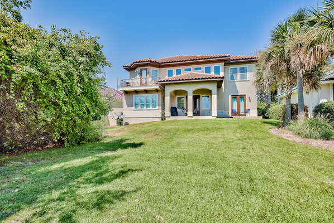

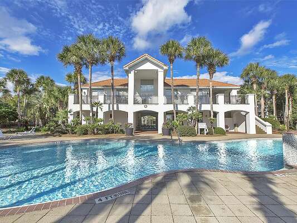
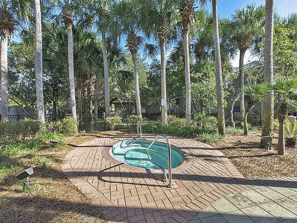

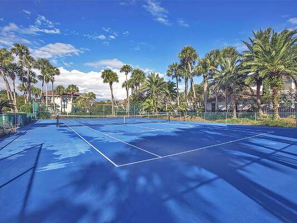
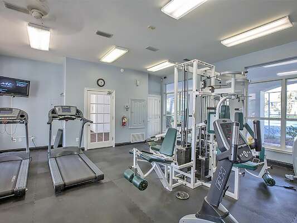
 Secure Booking Experience
Secure Booking Experience